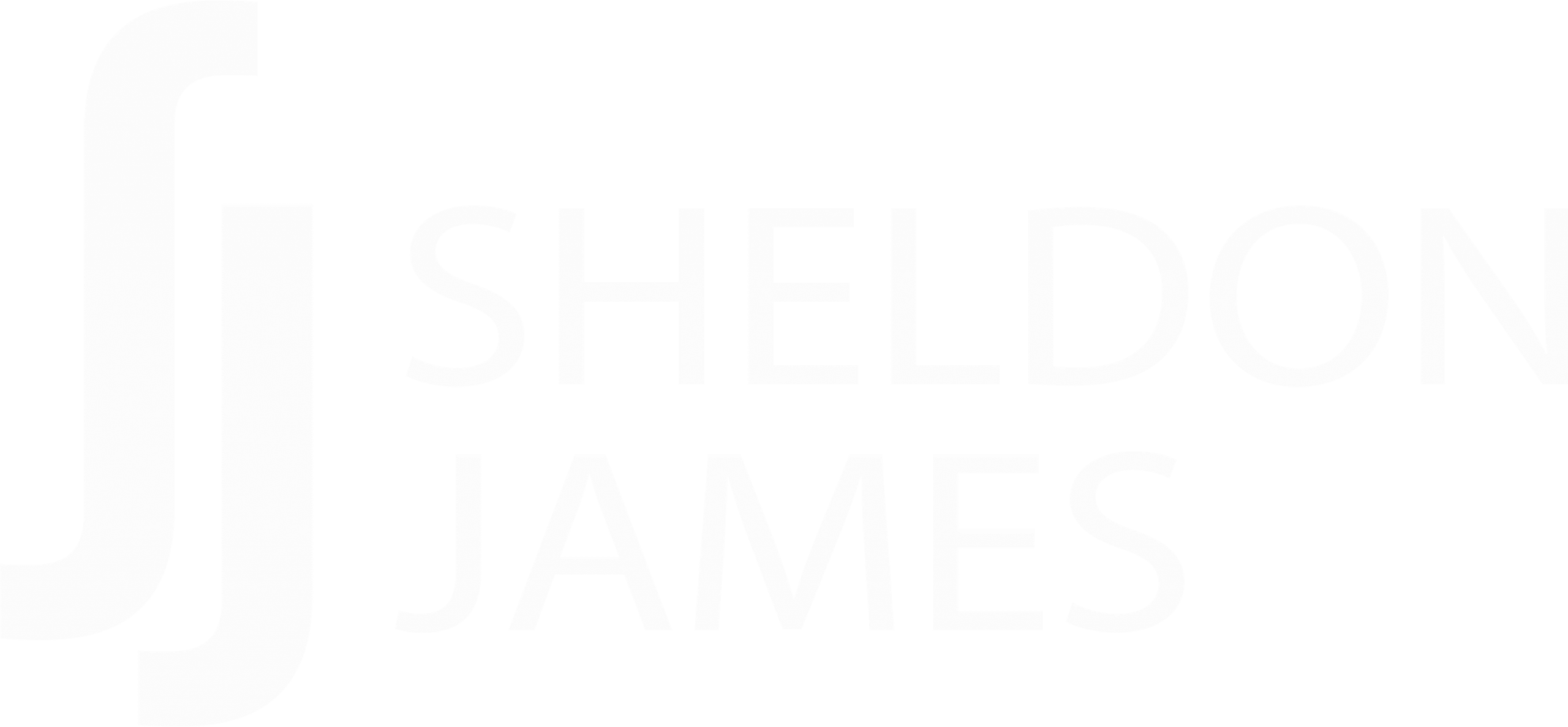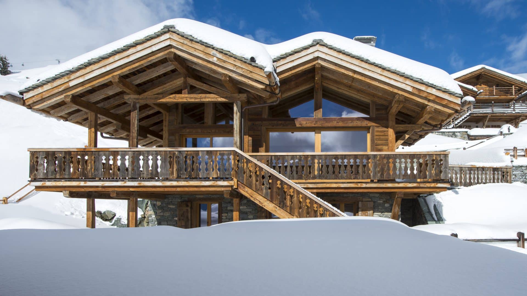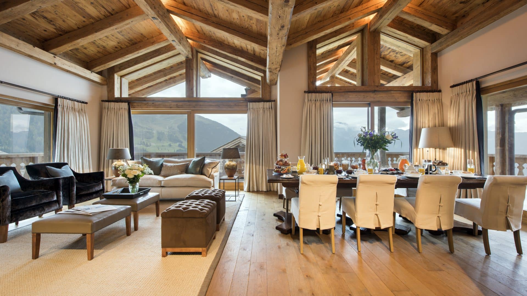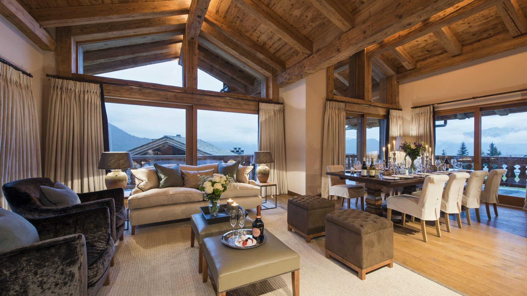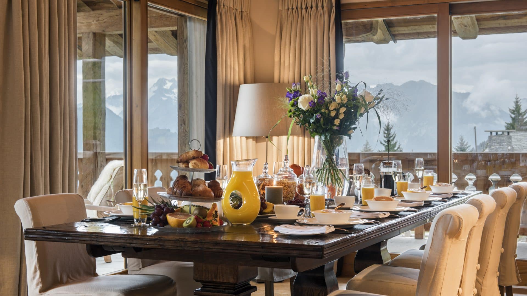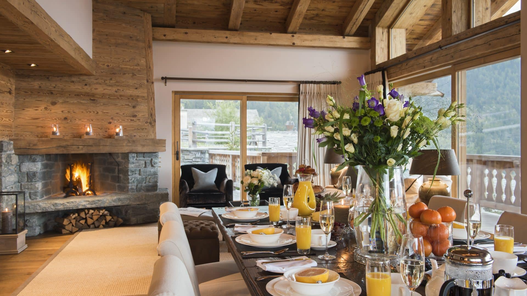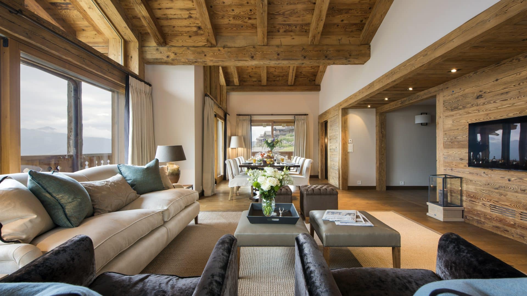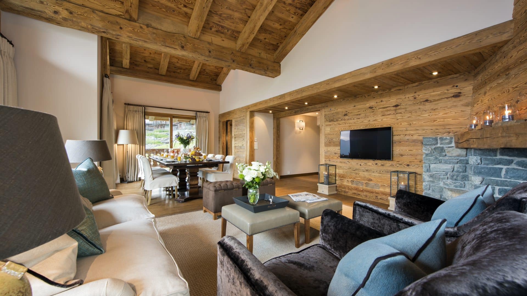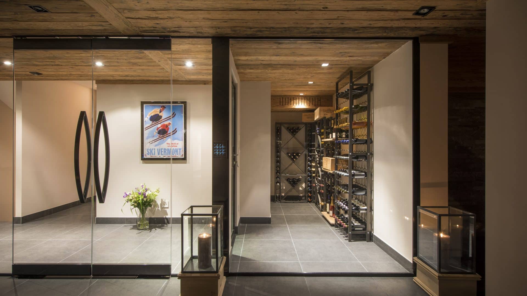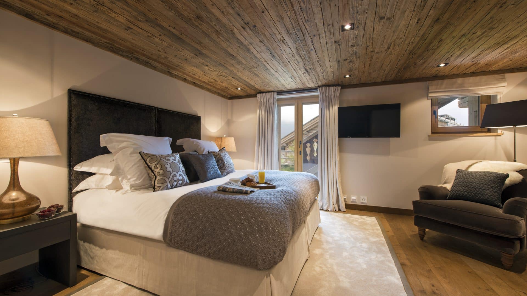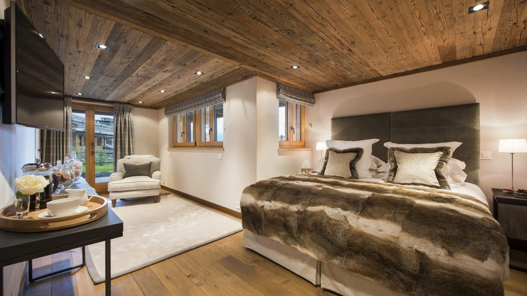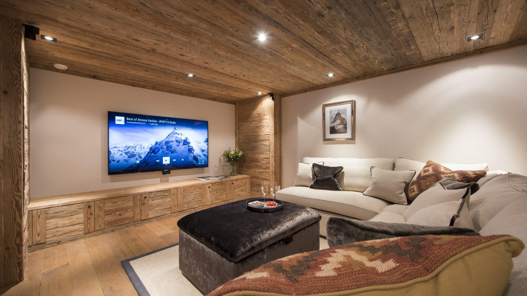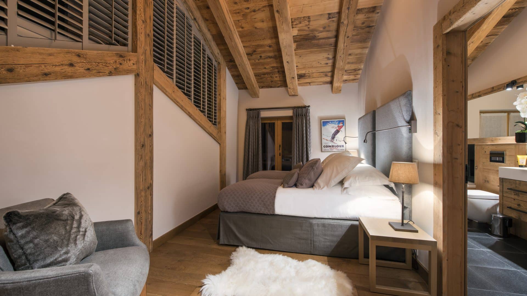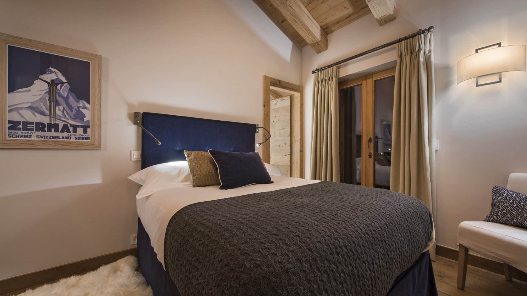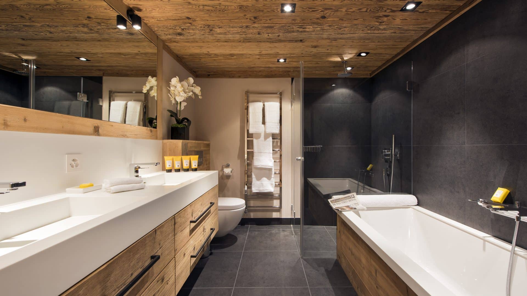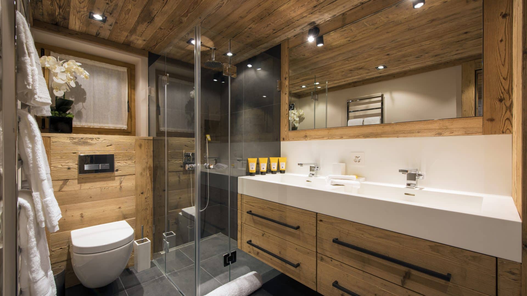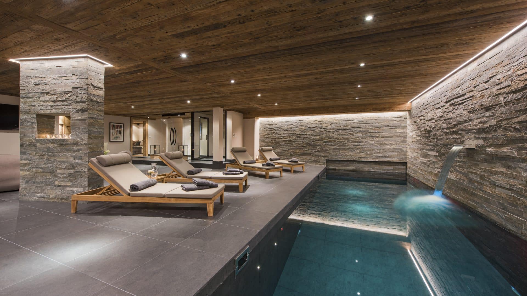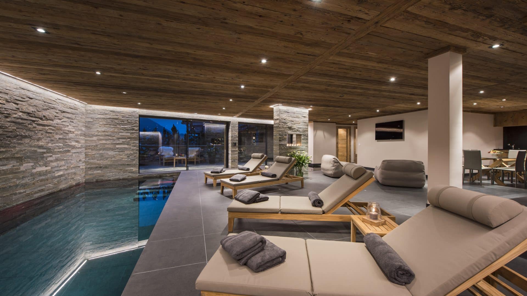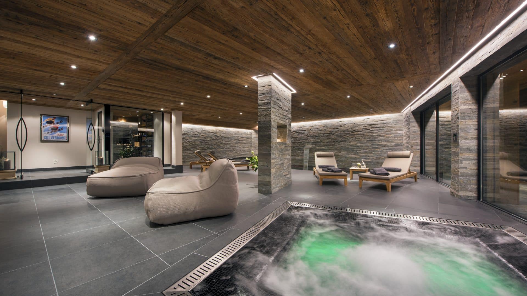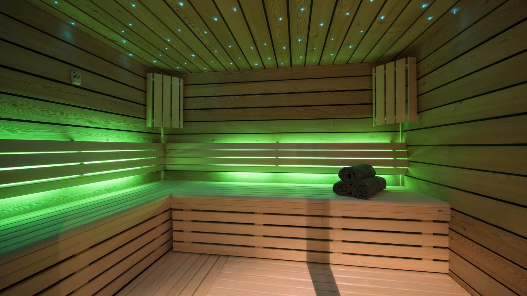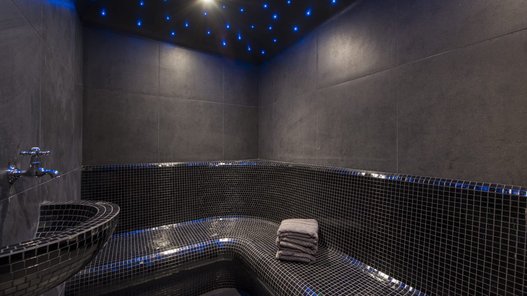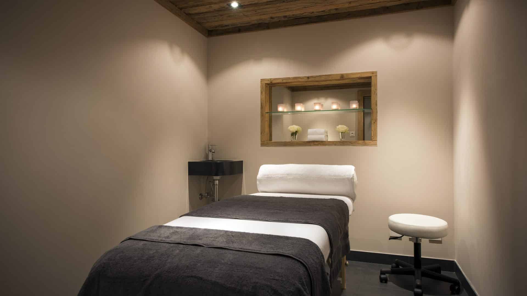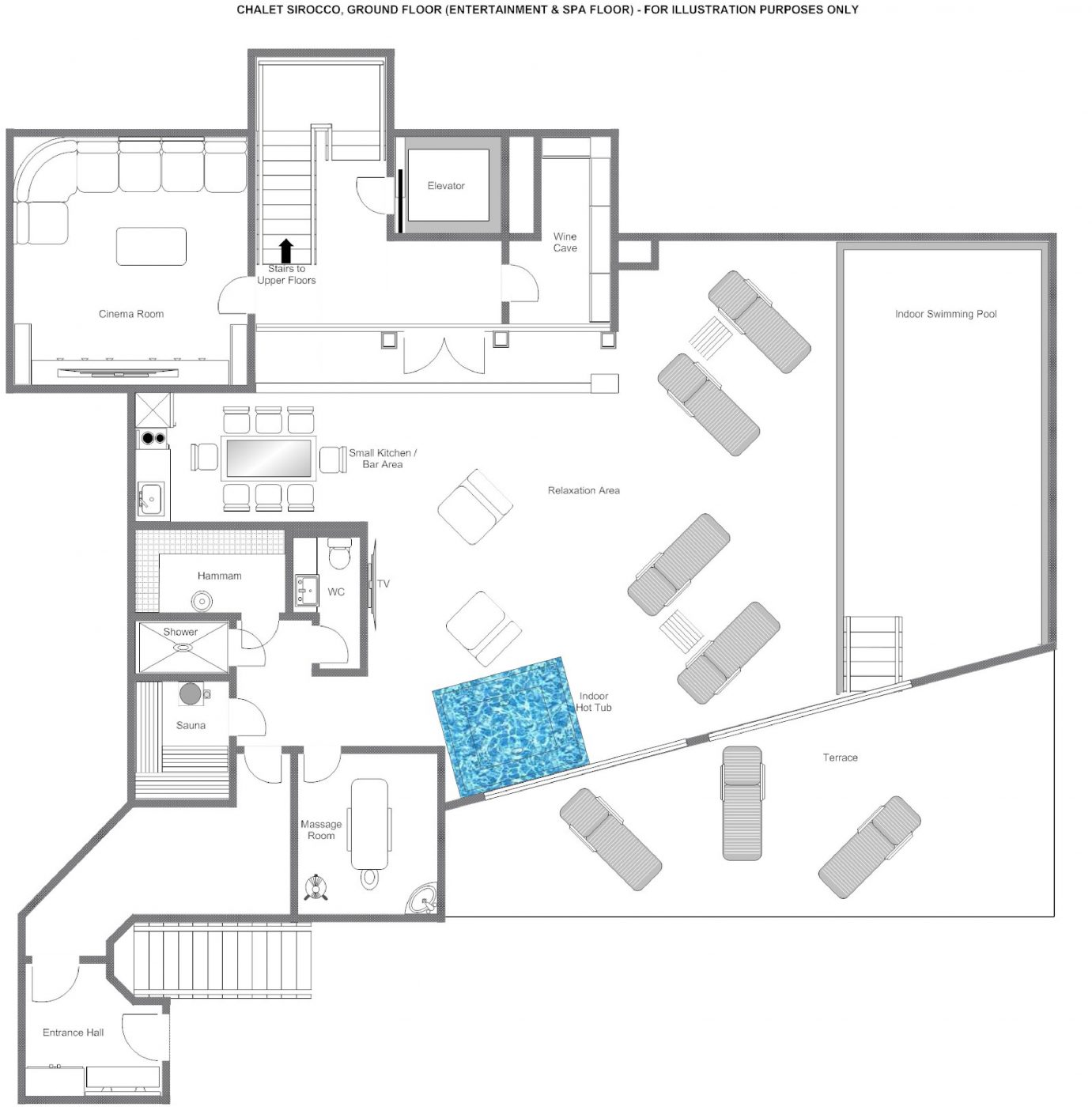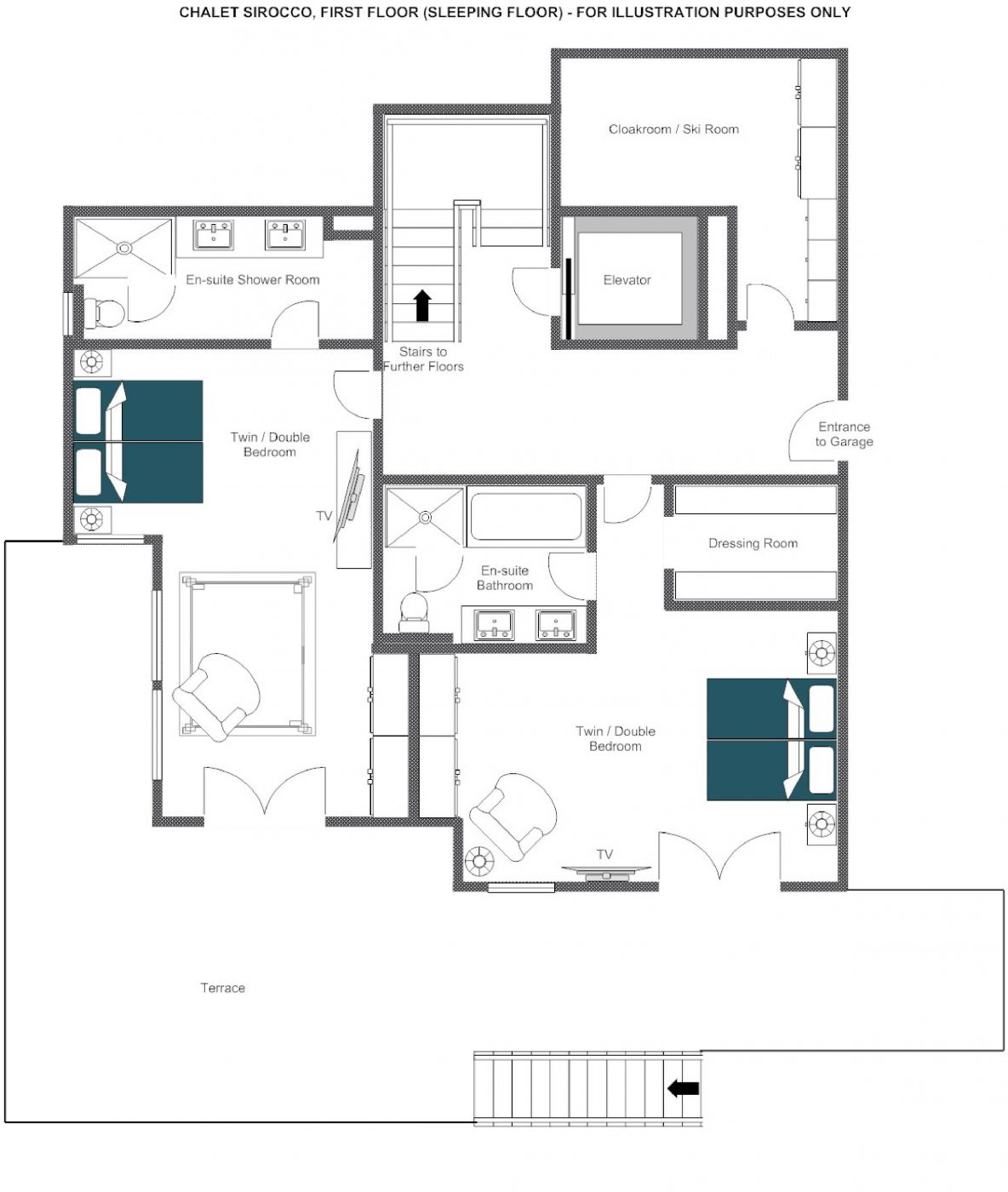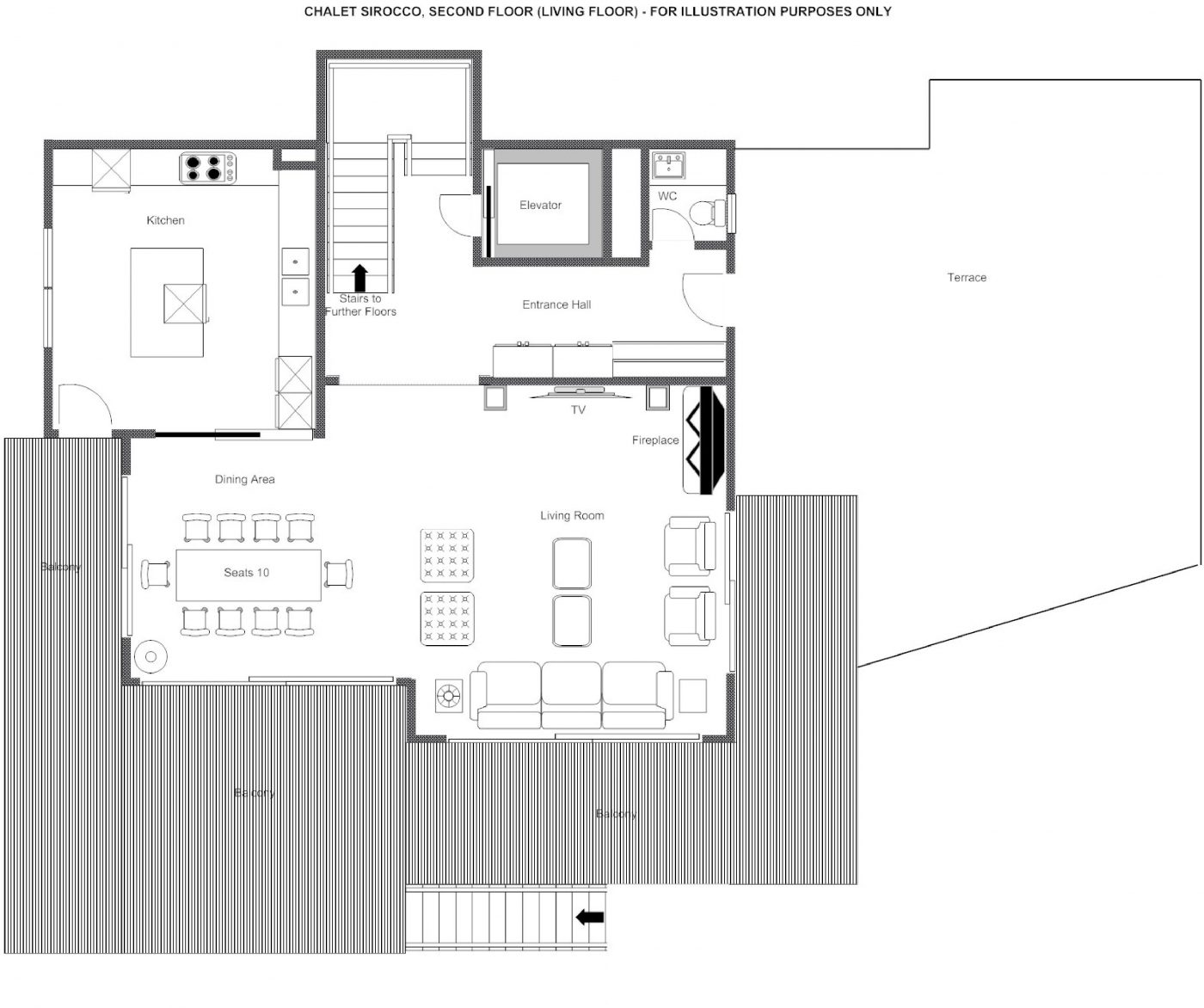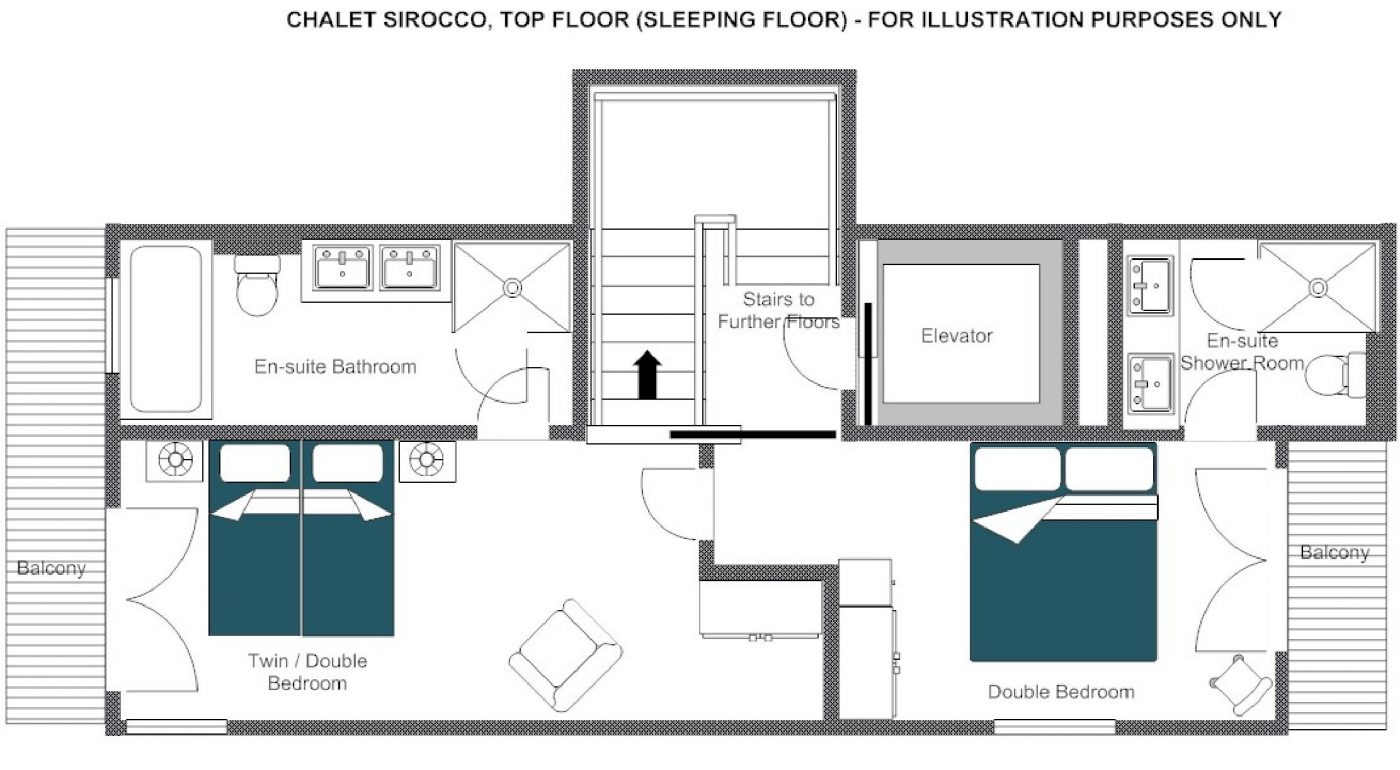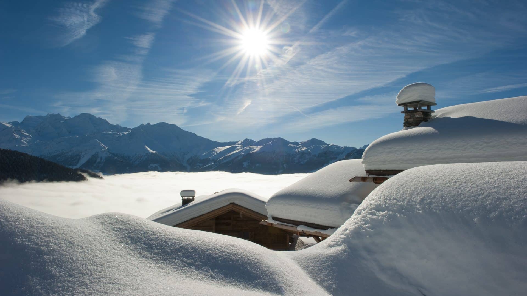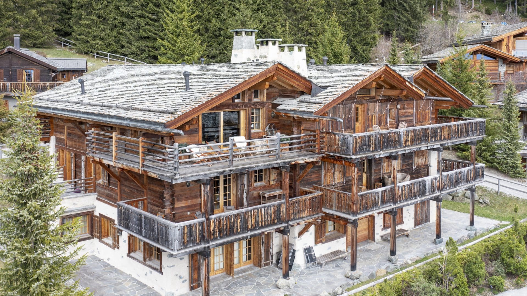We love the incredible views, the comfortable, luxurious style & décor and warm feel of this property – ripe with all the charm of the region.
Sirocco is a truly outstanding Chalet in Verbier, finished with immaculate style and elegance. Perched high on the side of the mountain in the Sonalon area of Verbier, this exceptional location offers breathtaking views of the surrounding peaks and the valley below. In 2015, this incredible chalet was awarded World’s Best New Chalet at the World Ski Awards.
This stunning property spans over four floors and sleeps eight people in four luxurious bedrooms. The living and entertaining areas are sumptuous and spacious with plenty of outdoor space to relax in the warmer spring months. The spectacular spa and entertainment zone is spread over the ground floor which offers one of the most luxurious in-chalet spa experiences in the Alps.
You enter the chalet on the first floor onto one of the two sleeping floors. Here you will find the master bedroom which can be made up as a twin or super king. This bedroom has a contemporary en-suite bathroom with separate shower. French windows open out onto a spacious terrace from where you can enjoy the spectacular views. There is a further twin/double bedroom also with an en-suite bathroom and French windows opening out onto the terrace. Both these bedrooms have flat screen televisions (the chalet is equipped with the latest sound and entertainment systems).
Moving upstairs, the first floor is home to the wonderful open plan living and dining area. Floor to ceiling French windows open out onto the large wrap-around terrace, the perfect spot to sit back in the warm fur-covered chairs and watch the sun go down. In the evening, enjoy a glass of champagne in front of the roaring fire whilst the bright lights of Verbier create a spectacular backdrop in the distance.
The dining room seats ten people comfortably. The well-equipped kitchen is closed off allowing maximum privacy while you enjoy dinner.
Also on this floor is the ski room with boot warmers and a guest WC.
The top floor has two further bedrooms. One twin/double bedroom with an en-suite bathroom and a private balcony. The second bedroom on this floor has a 140cm bed. This bedroom has an en-suite shower room and a small private balcony.
Property Details:
Top Floor
- 1 twin/double bedroom (en-suite bathroom, private balcony)
- 1 double bedroom (160cm bed with en-suite shower room, private balcony)
Sleeping Floor (1st Floor)
- 1 twin/double bedroom (en-suite shower room)
- 1 twin/double bedroom (en-suite bathroom with separate shower)
- Ski room
Living Floor (2nd Floor)
- Open plan living/dining area
- Separate kitchen
- Guest WC
Entertainment & Spa Floor (Ground Floor)
- Cinema room
- Indoor swimming pool
- Indoor hot tub
- Sauna
- Hammam
- Shower
- Massage room
- Relaxation area
- Wine cave
- Small kitchen/bar area
INTERIOR
- Sleeps 8
- 585 Square metres
- 4 Bedrooms
- 7 Individual beds
- 4 Bathrooms
- 2 Additional WCs
- 10 Dining table seats
- 8 Living area seats
APPLIANCES
- TV
- Blue ray
- Cable TV
- Hi-Fi/CD player/MP3 player
- Integrated sound system
- Wifi
- Hammam/steam room
- Indoor hot tub
- Indoor pool
- Massage treatment room
- Sauna
- South-facing terrace
- Spa
ENTERTAINMENT
- TV room
- Wine cave
- Cot/high chair available
- Family-friendly chalets
- Heated boot warmers
- Private laundry facilities
- Private ski locker
- Indoor Parking: 3
Read more
Thank you for contacting us!
A Villa Expert will be in touch with you shortly. If you want to speak to someone immediately, please give us a call.
Toll Free: 1-888-277-8882
International: +1 514-400-5151
Similar villas
Hand-selected villas with features similar to Sirocco
