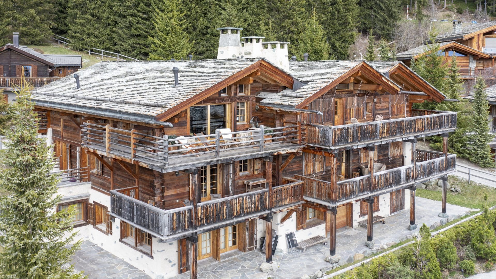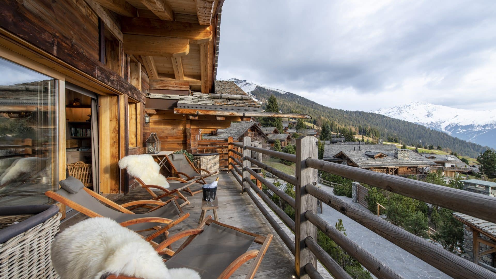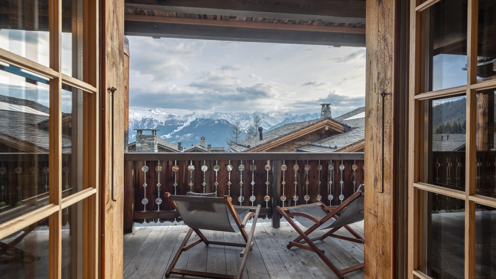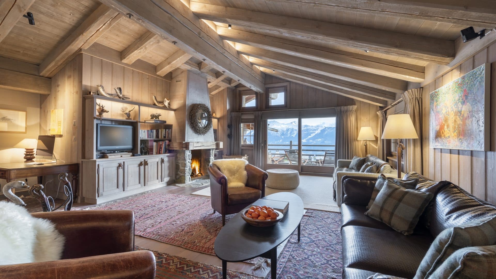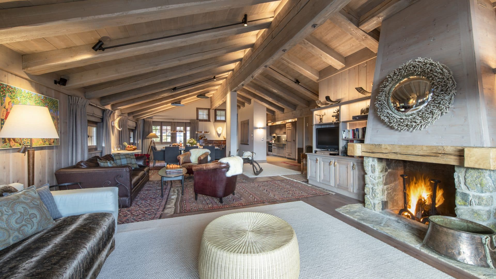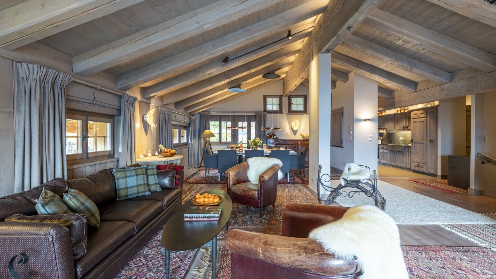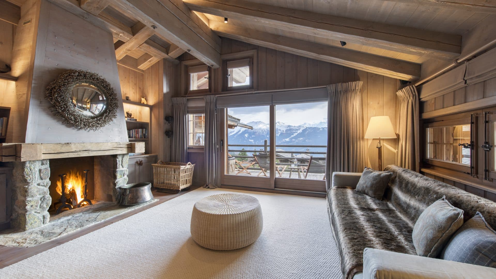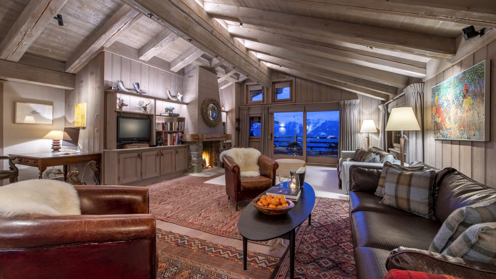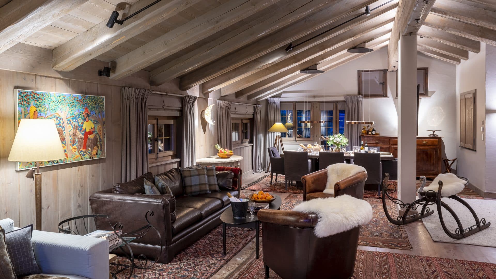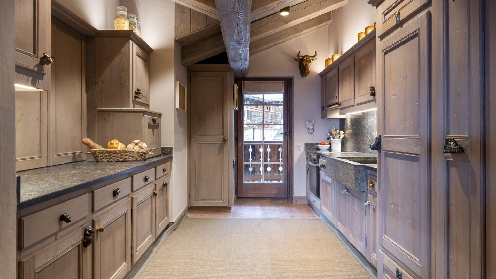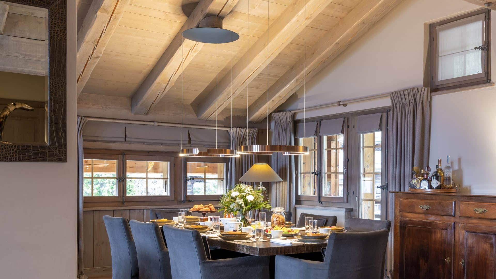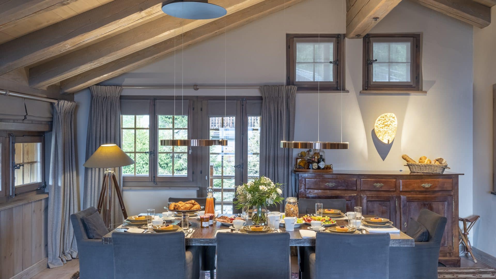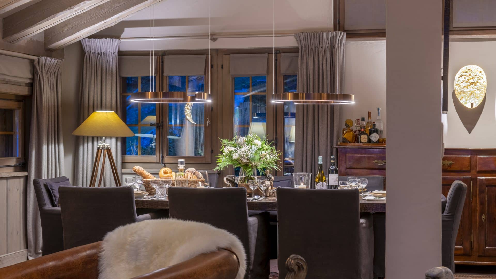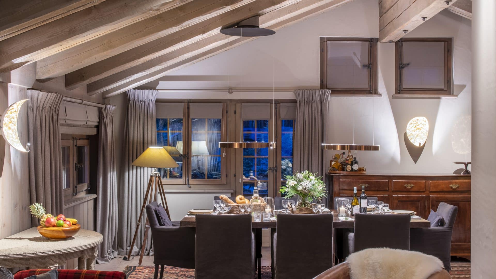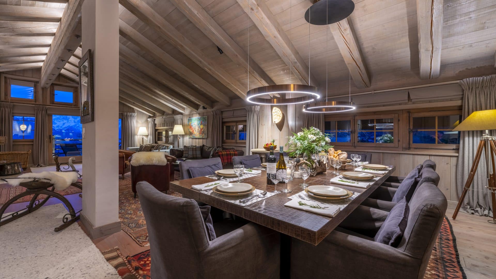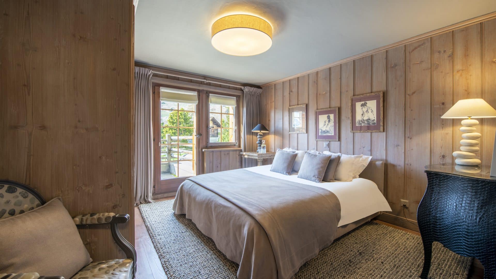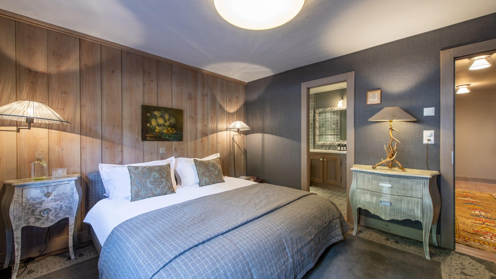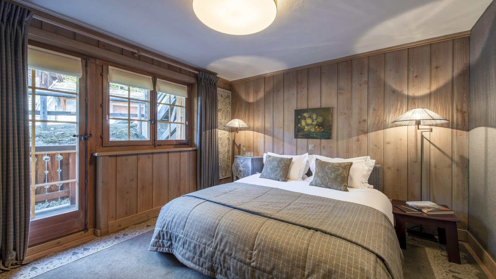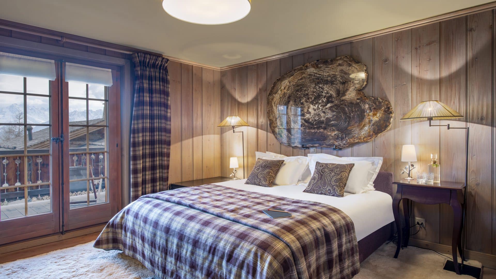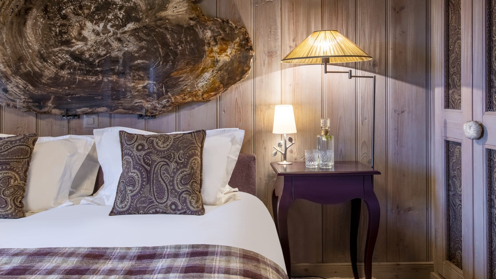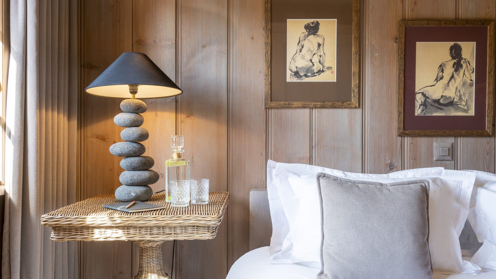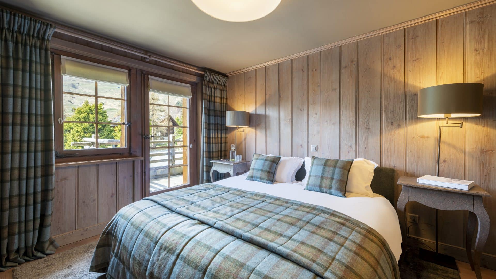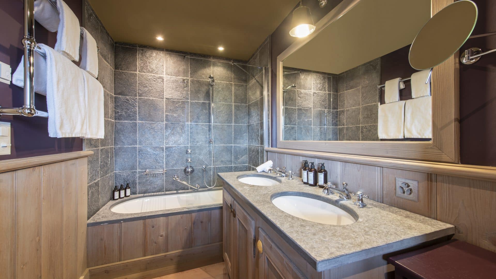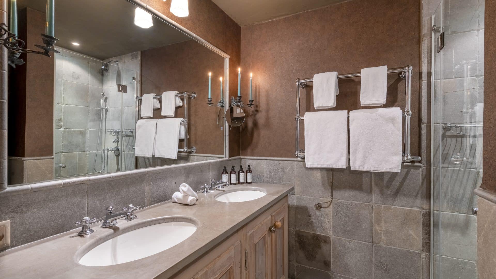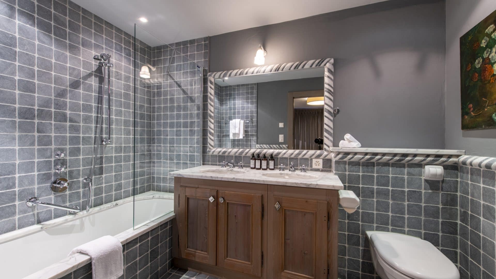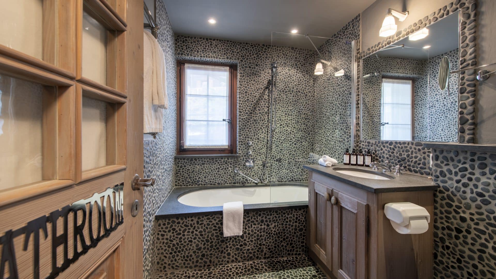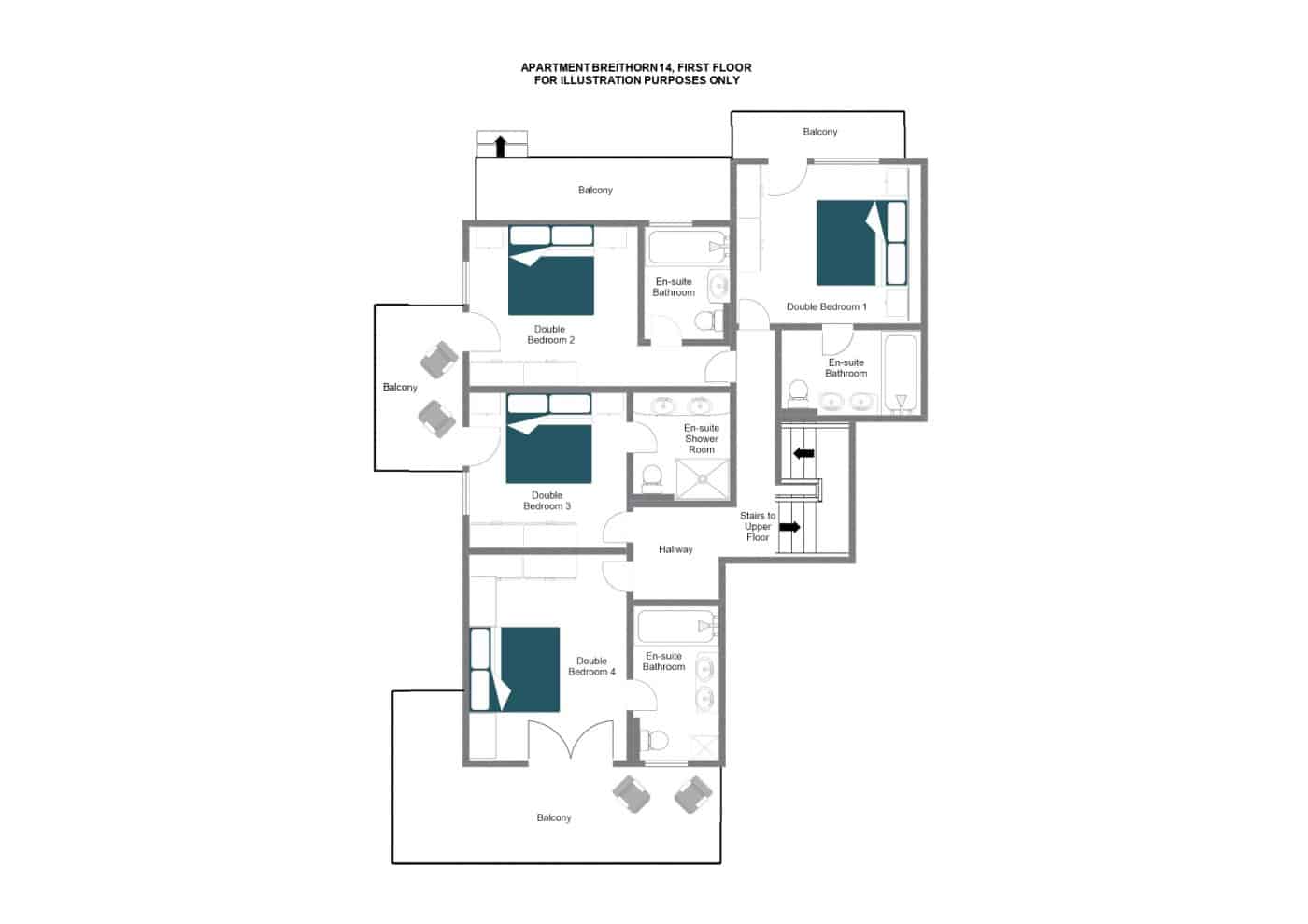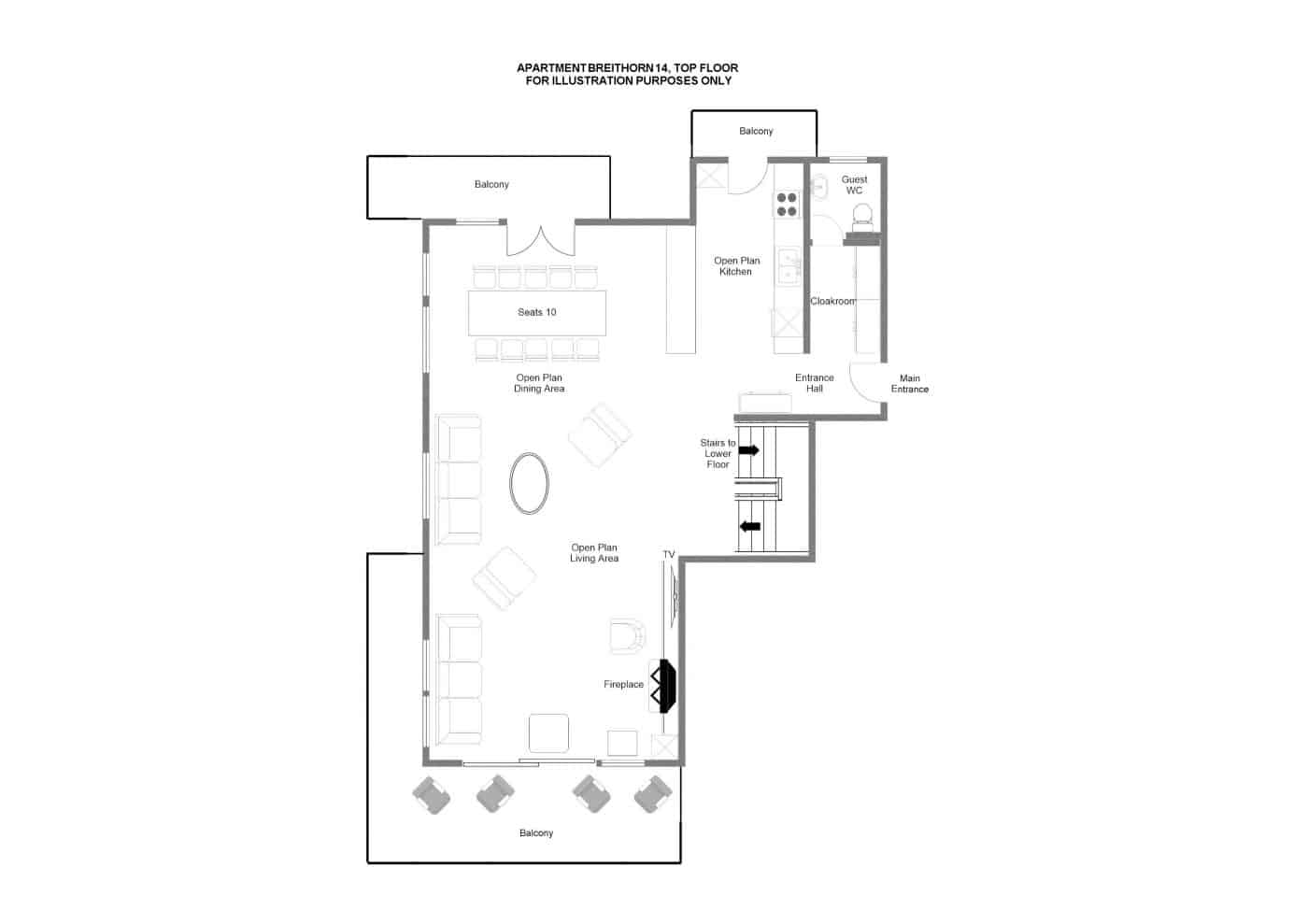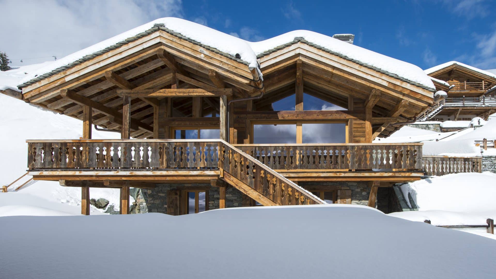Lovely views and a great location from this elegant apartment. We love the warm, “cozy yet upscale” feel of the place.
Perched above the village and close to the Les Esserts slope, guests in this rustic duplex apartment are treated to sweeping views across the town and the mountains beyond.
Sleeping up to eight across four unique double bedrooms, this is a perfect family apartment to create lasting winter memories with loved ones.
As you enter the apartment, you are welcomed by a cosy but very spacious open plan living and dining area, with an adjacent kitchen. There is also a guest WC for convenience. Plush sofas and armchairs offer plenty of seating and invite you to put your feet up after a day on the slopes.
The whole space is eclectically decorated with antiques, collectables, artwork and books from the owner’s travels, which give the space a homely atmosphere. There is a TV and a large stone wood-burning fireplace for those cosy family evenings together. High, vaulted, beamed ceilings in a beautiful grey-washed wood give the space an elegant feel, and french doors open out onto a wonderful south-facing balcony with panoramic views, the perfect spot to enjoy a sunset apéritif.
The dining area seats eight comfortably, and the statement dining table provides an interesting focal point in the room, with modern circular pendant lighting above, and different lighting modes available to set the tone.
The kitchen is well equipped, and tucked away behind the dining area, with a semi-open plan design and a hatch that can be opened for sociable cooking, or closed off to separate the kitchen while you enjoy dinner. Both areas have small adjacent balconies.
Moving downstairs, you’ll find the four comfortable en-suite double bedrooms. Each one has balcony access, ideal for enjoying your morning cup of coffee as you prepare for the day ahead. The bedrooms continue the theme from upstairs, with fascinating artwork and installations such as a large petrified tree trunk above one of the beds. The super comfortable beds will leave you feeling rested, there is plenty of storage, and all but one en-suite contain bath and shower combos, whilst the last has a spacious shower.
Guests in the building can make use of a shared ski room, as well underground parking.
First Floor
- 1 double bedroom (en-suite bathroom, private balcony)
- 1 double bedroom (en-suite shower room, shared balcony)
- 1 double bedroom (en-suite bathroom, shared balcony)
- 1 double bedroom (en-suite bathroom, private balcony)
Top Floor
- Open plan living and dining area
- Kitchen
- Guest WC
- South facing balcony
INTERIOR
- Sleeps 8
- 266 Square metres
- 4 Bedrooms
- 4 Individual beds
- 4 Bathrooms
- 1 Additional WCs
- 8 Dining table seats
- 8 Living area seats
APPLIANCES
- TV
- Wifi
WELLNESS & RELAXATION
- Deck chairs / sun beds
- South-facing balconies
ADDITONAL
- Balconies
- Wood burning fireplace
- Indoor Parking: 2
Read more
Thank you for contacting us!
A Villa Expert will be in touch with you shortly. If you want to speak to someone immediately, please give us a call.
Toll Free: 1-888-277-8882
International: +1 514-400-5151
Similar villas
Hand-selected villas with features similar to Breithorn


