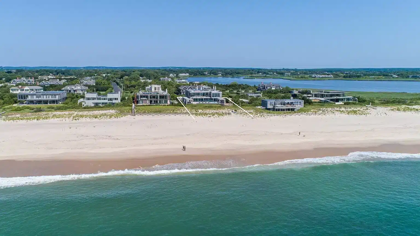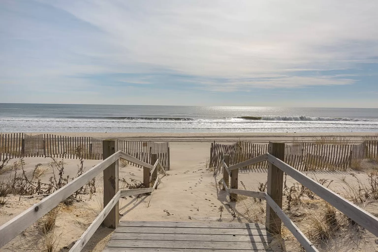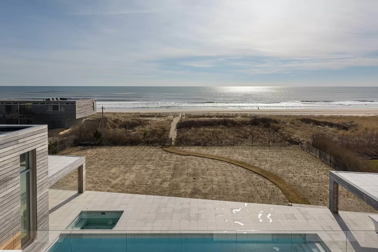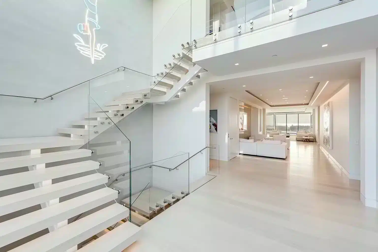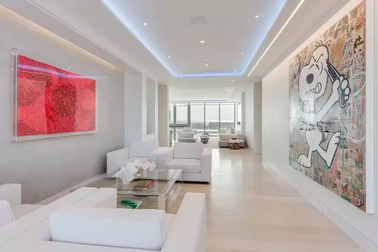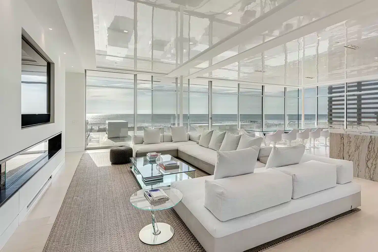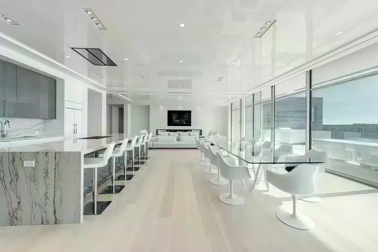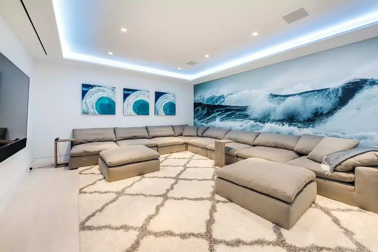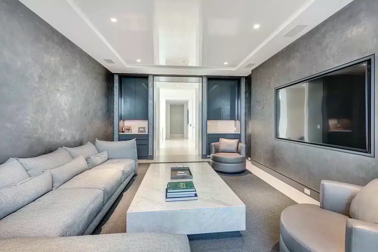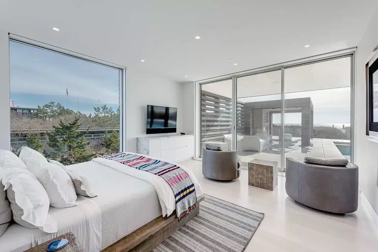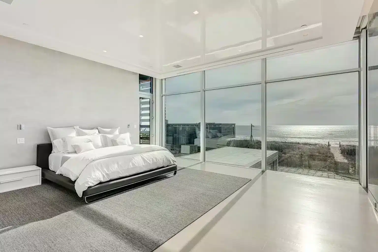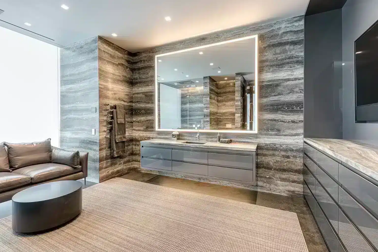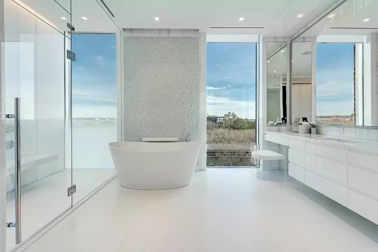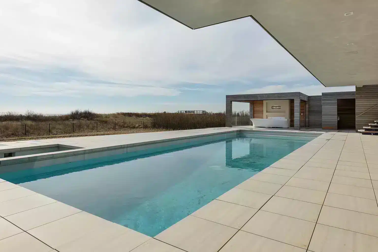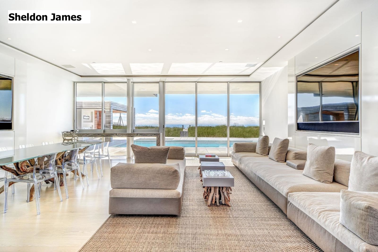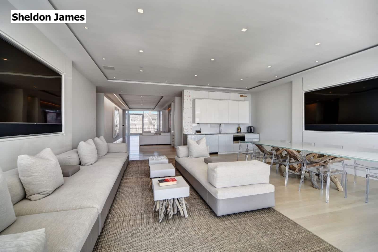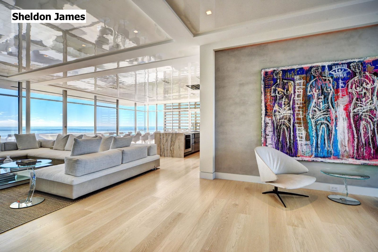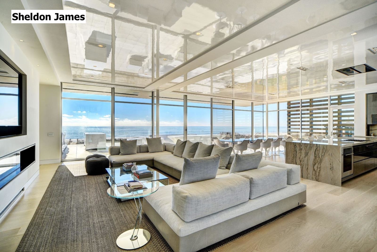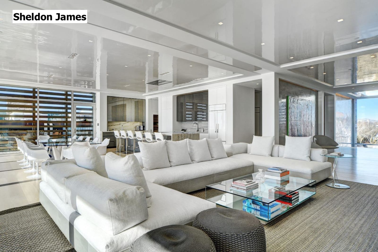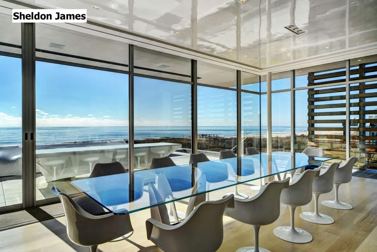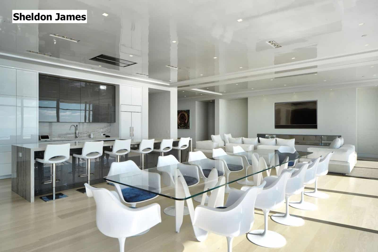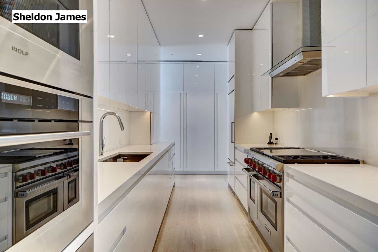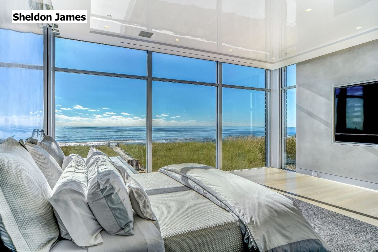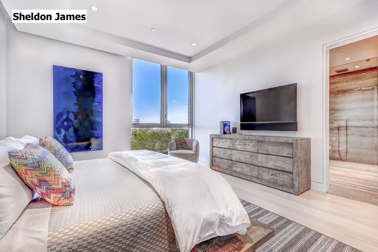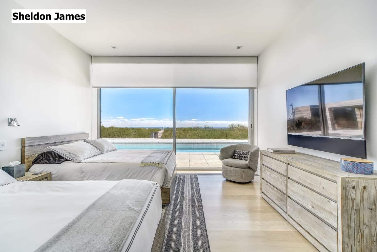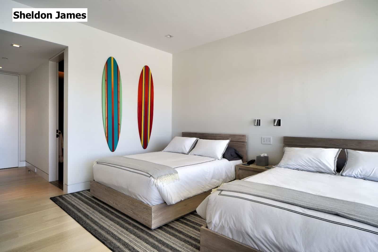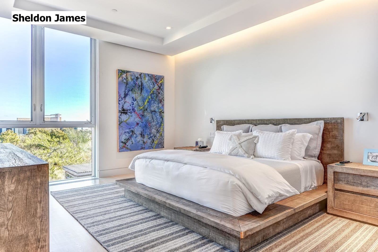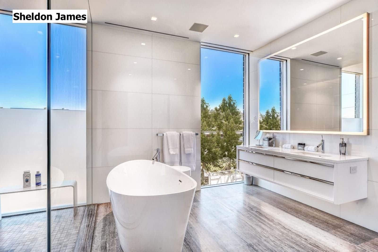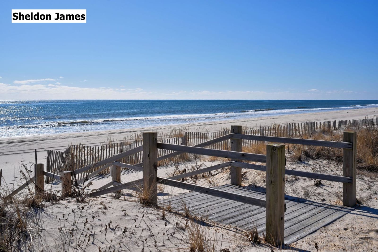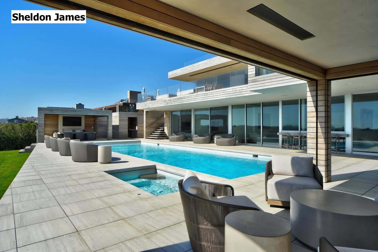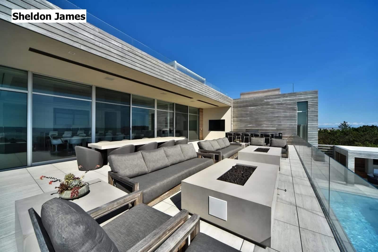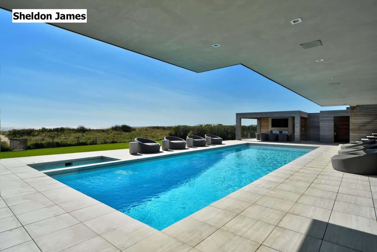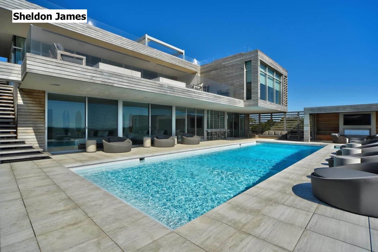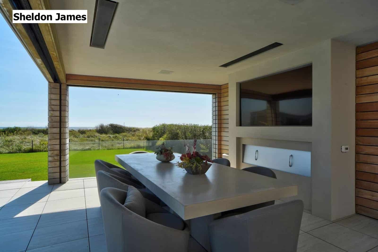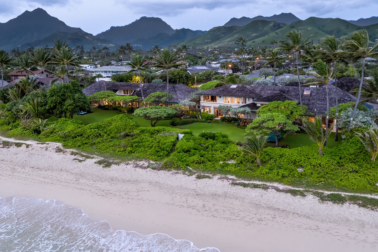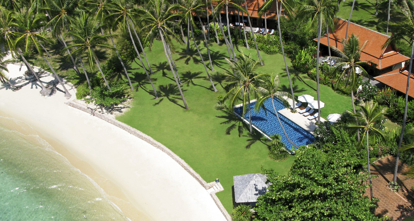The ultimate in luxury, this magnificent custom oceanfront residence with breathtaking 21st century design was crafted to the most exacting standard with the finest materials. This grand residence affords a transcendent oceanfront living experience in 11,000 sq. ft. of living space.
There are 9 bedrooms, 10 full and 2 half baths, with living spaces flowing seamlessly among indoor and outdoor dining areas, lounges, gathering places, kitchens and entertainment spaces. Huge interior spaces have soaring 12′ ceilings. Inside is a floating cantilevered main stair and an elevator serving all levels.
Materials include custom wide plank oak flooring throughout, custom polished Venetian plaster accent walls, glass en-suite baths with silver driftwood marble floors and accent walls, Titanium silver marble slab in his master bath and Christallo marble slab in her master bath. Philippe Starck AXOR fixtures are throughout, all refrigeration is Sub-Zero, cooking is Wolf and outdoor grills are Rockwell by Caliber.
Breathtaking panoramic ocean vistas throughout – on outdoor decks and living spaces, and from many rooms. The East side bedrooms also capture views of nearby Sagg Pond. The first floor includes a lounge, pool living room with TV, dining and kitchenette, large media/movie room, 5 en-suite guest bedrooms, a junior master suite and a laundry room.
Outdoors on the 3,450 sq. ft. deck is an 18′ x 50′ heated gunite pool with Baja ledge, separate spa, outdoor living room pavilion, 350 sq. ft. pool house with steam shower, an outdoor grill and dining area.
On the second floor are a living room, open eat-in kitchen with island seating, cooking pantry, dining room seating 12 and dining room bar, with a 10′ continuous glass wall. A balcony has a dining area, lounge, gas grill and counter seating.
A 1,200 sq. ft. outdoor terrace has a kitchen with island and 2 fire pits. The opulent 1,200 sq. ft. master suite is a world of its own, comprising a vestibule, spacious bedroom with sitting area, her bath with air jet tub, marble shower, dressing area, vanity and water closet, and his bath with shower, couch and flat screen TV, vanity and water closet. Two additional en-suite bedrooms are also on this level.
There are 2,900 sq. ft. of usable space on the roof, with 2 pergolas, 2 fire pits, hot tub, outdoor bar with 2 serving stations, and 10′ dining table.
On the lower level is a 4-car garage.
Villa Details
9 ensuites
Fully-equipped villa, offering
many features and amenities
- Central AC
- Wifi
- Media Room
- Smart TV
- Indoor Sound System
- Fireplace
- Pool
- Alfresco Dining
Poolside dining pavilion
- BBQ
- Bar Area
- Fire Pit
- Beach Chairs and Loungers
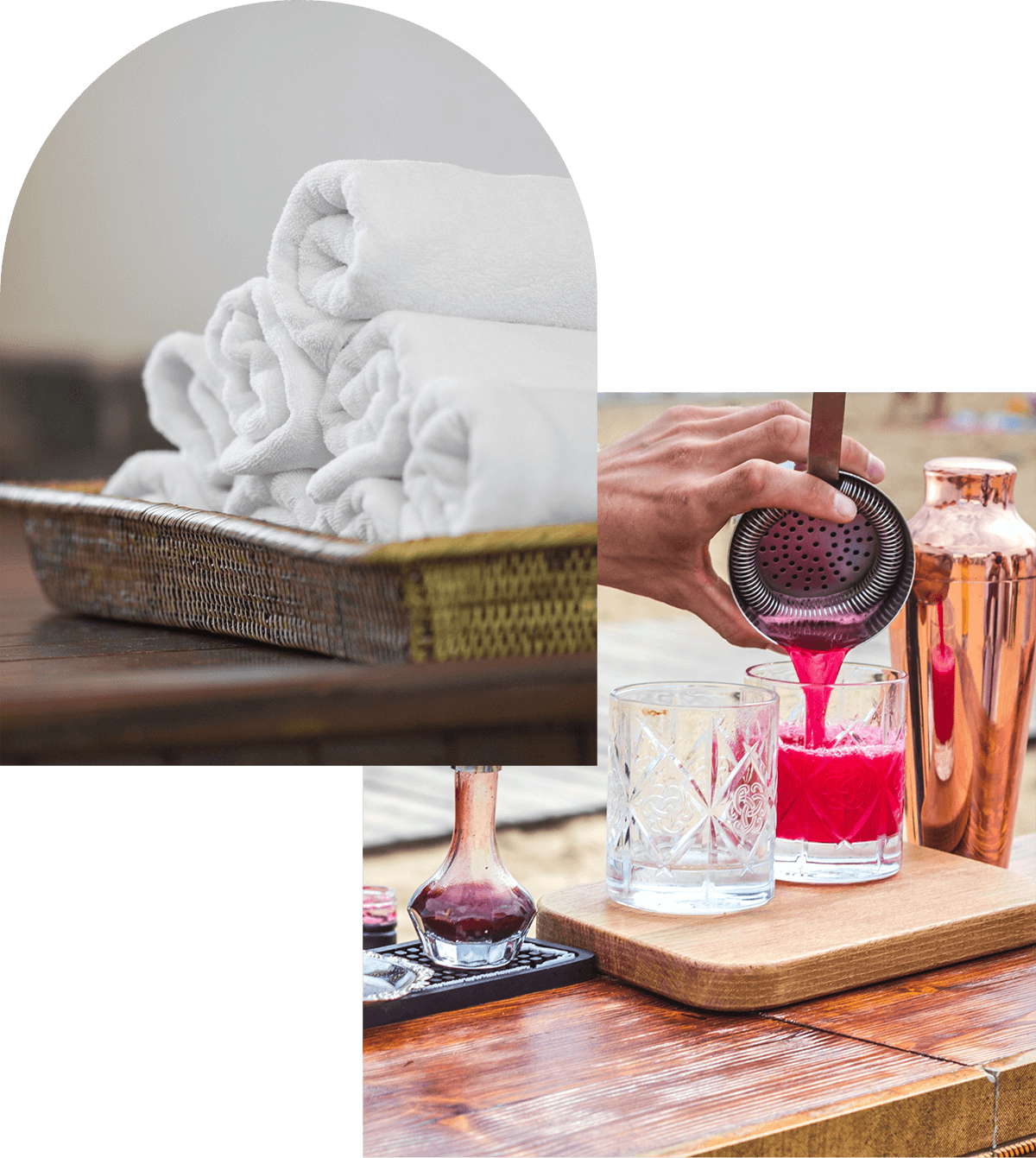
Additional services offered at Bridgehampton Beachfront Estate
Additional information & house rules
- No Pets
- No Events
- No Smoking
- No Pets
- No Events
- No Smoking
Location

Our guest-first focus
You’re always our top priority–we’ve got you covered on all your travel needs before, during and after your stay.
Hand-selected villas
Our standards are high. Each and every villa we offer has been visited or thoroughly reviewed by a member of our team.
A trusted network
We only work with partners we know and trust, so you can count on them to reflect our values and standards.
Similar villas
Hand-selected villas with features similar to Bridgehampton Beachfront Estate
Thank you for contacting us!
A Villa Expert will be in touch with you shortly. If you want to speak to someone immediately, please give us a call.
Toll Free: 1-888-277-8882
International: +1 514-400-5151
Similar villas
Hand-selected villas with features similar to Bridgehampton Beachfront Estate
Vic Tool

